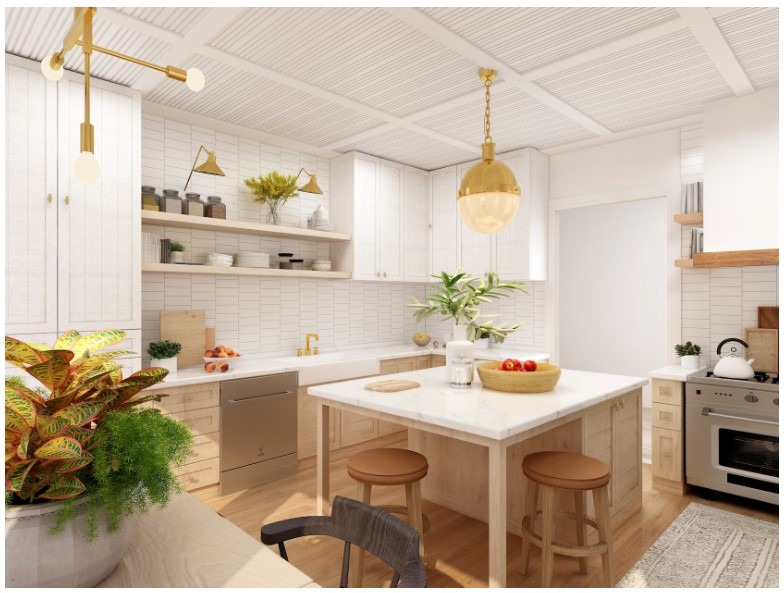Perth, located in Western Australia, is a beautiful and vibrant city known for its stunning beaches, bustling nightlife, and thriving food scene. With its unique culture and growing population, Perth’s real estate market is continuously evolving, and many homeowners are opting to renovate their homes to meet their changing needs. Kitchen renovations in Perth, in particular, are in high demand, with many homeowners looking to maximise their small kitchen spaces while maintaining a beautiful and functional design. This article will explore some renovation tips specifically tailored to homeowners in Perth looking to transform their small kitchens.
Renovating a small kitchen can be a daunting task. With limited space, making the most of every inch is essential while creating a functional and aesthetically pleasing space. Perth homeowners looking to renovate their small kitchen can benefit from smart design and organisation solutions that make the most of available space. This article will explore some renovation tips to help you maximise functionality while creating a beautiful kitchen in your small space.
Plan Ahead
The first step in successful kitchen renovations in Perth is to plan. Consider your needs and wants for your new kitchen, and start by creating a design plan. This plan should consider the existing layout of your kitchen, the amount of storage you need, and the type of appliances you want to incorporate. Determine the essential elements you need in your kitchen, such as the sink, stove, and refrigerator, and then design around them.
Use Space-Saving Cabinets
Cabinets take up a lot of room in any kitchen, so making the most of them is essential. Use space-saving cabinets, such as those mounted on the wall or built-in under the sink. Consider using cabinets that have pull-out shelves or drawers, making it easy to access everything in the back. Use the full height of your kitchen by installing tall cabinets that reach the ceiling. This provides more storage space without taking up extra floor space.
Incorporate Multi-Functional Appliances
When designing a small kitchen, it’s essential to make the most of your appliances. Consider using multi-functional appliances that can perform more than one task. For example, a convection microwave oven can function as both a microwave and a traditional oven. A refrigerator with a built-in freezer saves space and eliminates the need for a separate freezer. Choose appliances that fit well with your kitchen design while providing the necessary functionality.
Optimise Counter Space
Counter space is essential in any kitchen, but it’s especially critical in a small kitchen. Choose countertops that are both durable and functional. Granite or quartz countertops provide a beautiful finish while being durable and easy to clean. Consider installing a countertop that doubles as a workspace and an eating area. This can be done by adding a countertop extension or incorporating a breakfast bar into your design.
Use Lighting to Create an Open Feel
Lighting can make a significant impact on the look and feel of your kitchen. Bright lighting can make your space appear more open and inviting. Use task lighting under your cabinets to provide ample light for cooking and food preparation. Add pendant lights or a chandelier over your eating area to create a warm and inviting ambience. Incorporate natural lighting by adding a window or skylight, if possible.
Add Storage Solutions
In a small kitchen, storage solutions are crucial. Consider adding open shelving to display dishes or decorative items while providing storage space. Use a pegboard to hang pots and pans, freeing up cabinet space. Install a magnetic knife holder to keep your knives organised and within reach. Add a spice rack to your pantry door to free up counter space.
Keep It Simple
When designing a small kitchen, it’s essential to keep things simple. Avoid adding too many decorative elements or cluttering your space with unnecessary items. Choose a neutral colour scheme that provides a clean and cohesive look. Keep your design functional and practical while adding your personal touch with a few carefully chosen accessories.
In conclusion, renovating a small kitchen in Perth requires smart design and organisation solutions that maximise functionality while creating a beautiful space. By planning, using space-saving cabinets, incorporating multi-functional appliances, optimising counter space, using lighting to create an open feel, adding storage solutions, and keeping things simple, you can create a functional and aesthetic kitchen.

